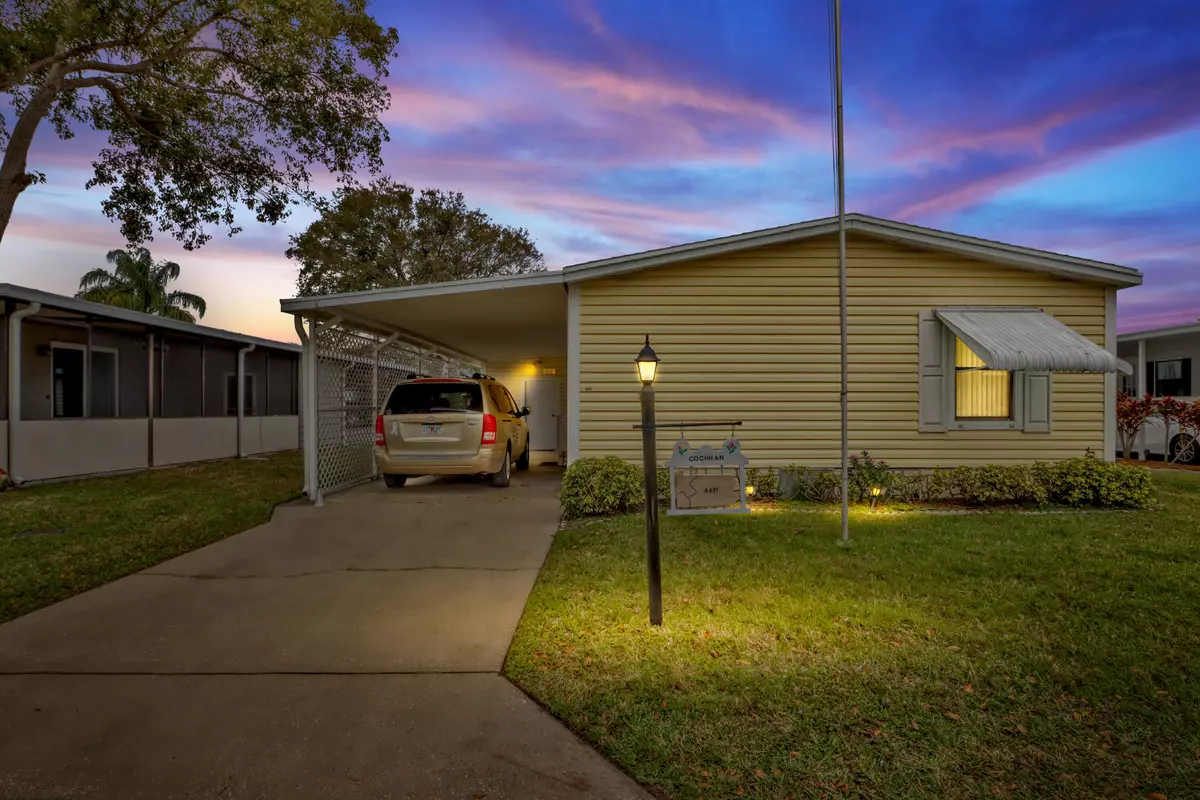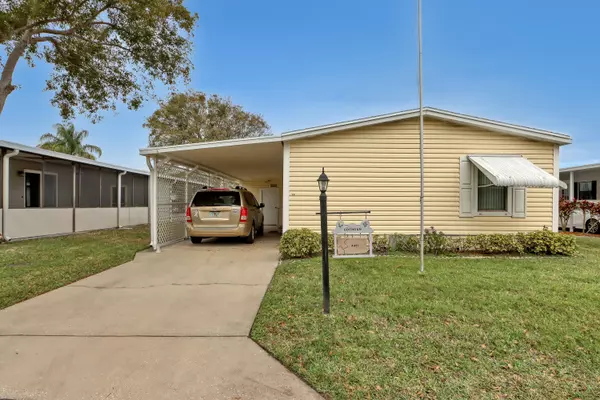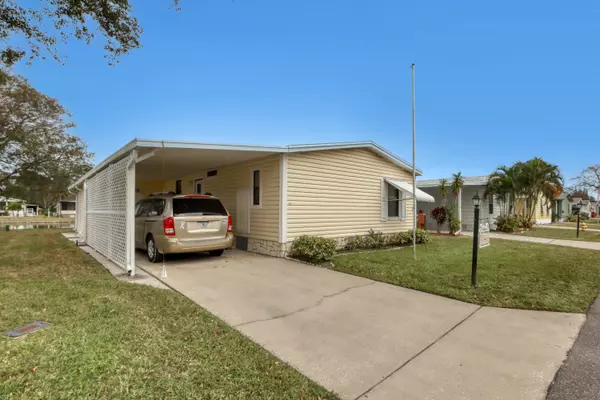$170,000
$199,000
14.6%For more information regarding the value of a property, please contact us for a free consultation.
4411 Twin Lakes DR Melbourne, FL 32934
2 Beds
2 Baths
1,056 SqFt
Key Details
Sold Price $170,000
Property Type Manufactured Home
Sub Type Manufactured Home
Listing Status Sold
Purchase Type For Sale
Square Footage 1,056 sqft
Price per Sqft $160
Subdivision Twin Lakes Country Homes Condo Ph 1
MLS Listing ID 1004502
Sold Date 04/08/24
Style Other
Bedrooms 2
Full Baths 2
HOA Fees $115/mo
HOA Y/N Yes
Total Fin. Sqft 1056
Originating Board Space Coast MLS (Space Coast Association of REALTORS®)
Year Built 1985
Annual Tax Amount $612
Tax Year 2022
Lot Size 9,148 Sqft
Acres 0.21
Property Sub-Type Manufactured Home
Property Description
REDUCED PRICE !!! GREAT OPPORTUNITY to own a LAKEFRONT home in this much sought after 55+ Community of Twin Lakes, where you OWN THE LAND!! Your new home sits on a direct lakeside view, 2 bed/2 bath, NEW WOOD LAMINATE flooring throughout. Home has been well cared for & has been newly remodeled, creating an open concept. Kitchen has been updated w/ granite countertops & all new appliances. Washer & dryer are staying. Primary suite is spacious & bright w/ an ensuite,new comfort height toilet, updated vanity & closet equipped for all your fashions! Feel secure in your new residence knowing that all new siding was installed & reinforced w/ 2x4's. Hurricane panels stored in the shed. Enjoy your morning coffee or evening cocktail out on your beautiful screened lanai, perfect for taking in the scenery or perhaps entertaining. This neighborhood is quaint w/ only 69 homes! Low HOA OF $115 a month which covers pool, clubhouse, road, & amenities. Start living your Florida Lifestyle NOW!
Location
State FL
County Brevard
Area 321 - Lake Washington/S Of Post
Direction N Wickham Road head West onto Aurora Road.Then take a right onto Marywood Road, turn left into Twin Lakes and then take a left onto Twin Lakes Drive. 4411 will be on your right.
Interior
Interior Features Built-in Features, Ceiling Fan(s), Eat-in Kitchen, Open Floorplan, Primary Bathroom - Shower No Tub, Walk-In Closet(s)
Heating Central, Electric, Hot Water
Cooling Central Air, Electric
Flooring Laminate
Furnishings Unfurnished
Appliance Dishwasher, Disposal, Dryer, Electric Cooktop, Electric Oven, Electric Range, Electric Water Heater, Microwave, Refrigerator, Washer
Laundry In Carport
Exterior
Exterior Feature ExteriorFeatures
Parking Features Carport
Carport Spaces 1
Pool Community
Utilities Available Cable Available, Cable Connected, Electricity Connected, Sewer Connected, Water Connected
Amenities Available Clubhouse, Management - Full Time, Trash, Other
View Lake
Roof Type Shingle
Present Use Manufactured Home,Residential,Single Family
Street Surface Asphalt
Porch Patio, Screened
Road Frontage City Street
Garage No
Building
Lot Description Few Trees
Faces West
Story 1
Sewer Public Sewer
Water Public
Architectural Style Other
New Construction No
Schools
Elementary Schools Sabal
High Schools Eau Gallie
Others
HOA Name Twin Lakes Country Home Condominium Assoc. Inc
HOA Fee Include Maintenance Grounds,Sewer,Trash
Senior Community Yes
Tax ID 27-36-14-01-00000.0-0055.00
Acceptable Financing Cash, Conventional
Listing Terms Cash, Conventional
Special Listing Condition Standard
Read Less
Want to know what your home might be worth? Contact us for a FREE valuation!

Our team is ready to help you sell your home for the highest possible price ASAP

Bought with Weichert REALTORS Hallmark Pro




